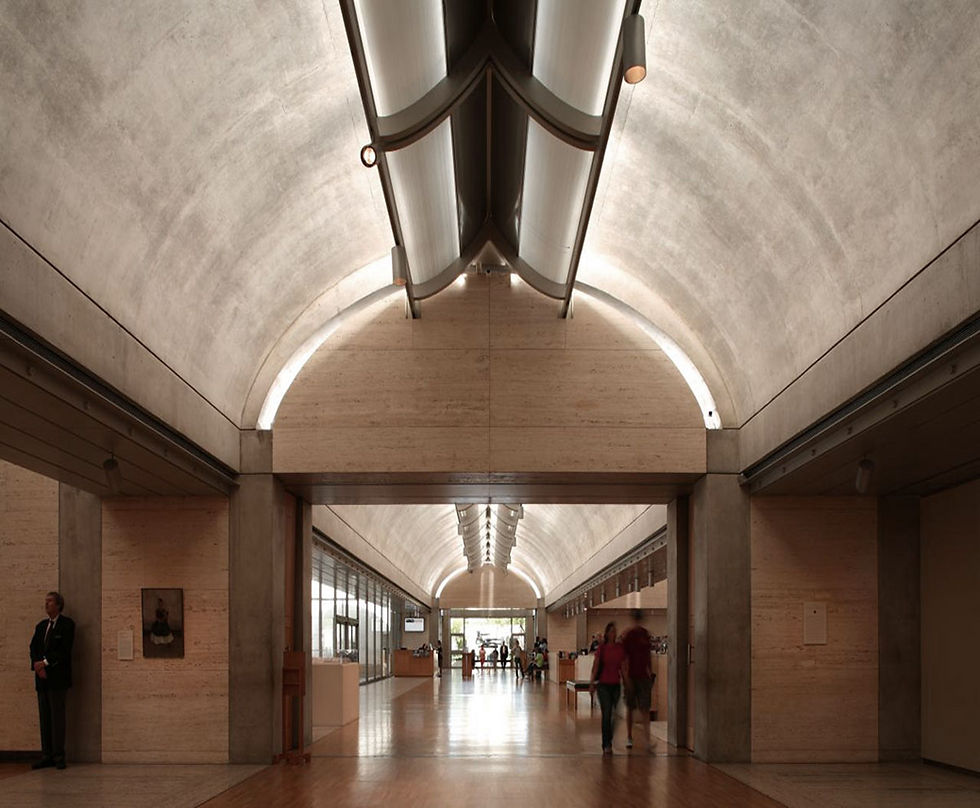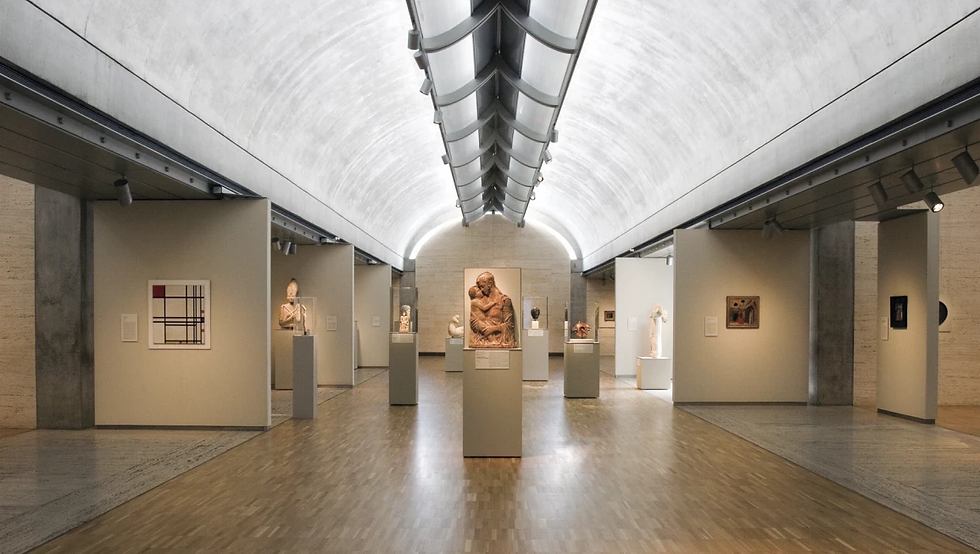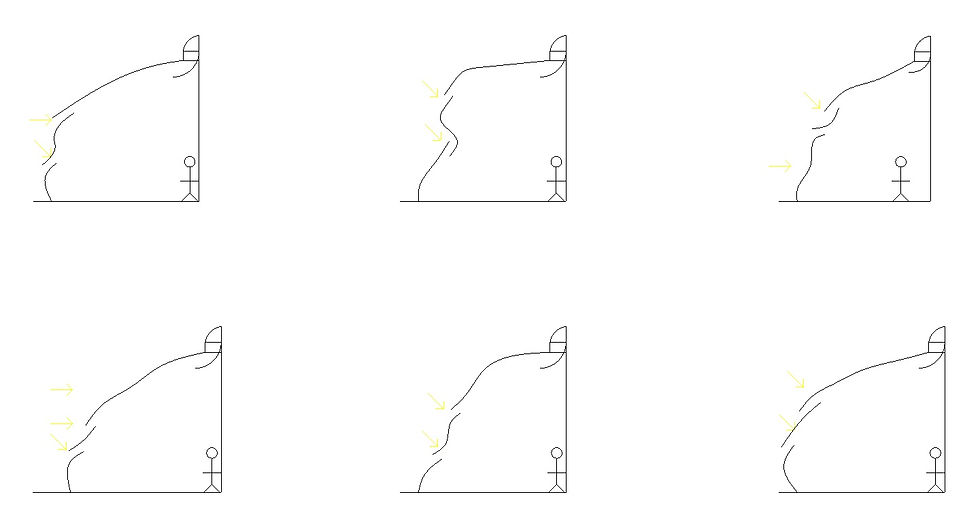ARC257 LIGHT PROJECT
- Nguyễn Khánh Hữu
- May 12, 2023
- 1 min read
Updated: May 17, 2023

What is a light project?
A light project is when an Architects design components to control the natural light into the structure. The task specifically was to design the structure in a way that natural light does not hit directly the walls and floors. In other words, direct the light using open slits throughout the structure that limits the amount of light that enters. I have taken inspiration from a few structures that utilize this technique.



INSPIRATION
Kimball Art Museum


SITE ANALYSIS




SUN ANGLES

FLOOR PLAN

ELEVATIONS
NORTH

EAST

SOUTH

WEST

INTERIOR VIEWS

SPLIT SECTIONS

SPLIT CHAPELS
SPLIT

MAIN CHAPEL

MAIN CHAPEL AND MEDITATION CHAPEL

MEDITATION CHAPEL

MEMORIAL CHAPEL AND MAIN CHAPEL

INTERIOR SPLIT OF MEMORIAL AND MAIN CHAPELS

MEMORIAL CHAPEL

SITE









Comments